Practical Shower Arrangements for Tiny Bathrooms
Designing a small bathroom shower requires careful consideration of space utilization, style, and functionality. With limited square footage, selecting the right layout can maximize comfort and aesthetics. The choice of shower layout influences not only the visual appeal but also the ease of movement within the space. Efficient use of fixtures, glass enclosures, and strategic placement can create a sense of openness even in confined areas.
Corner showers are popular in small bathrooms due to their space-saving design. They often feature a quadrant or neo-angle shape, fitting neatly into corners and freeing up room for other fixtures.
Walk-in showers with frameless glass panels create an open, airy feeling. These layouts eliminate the need for doors, making small bathrooms appear larger and more accessible.
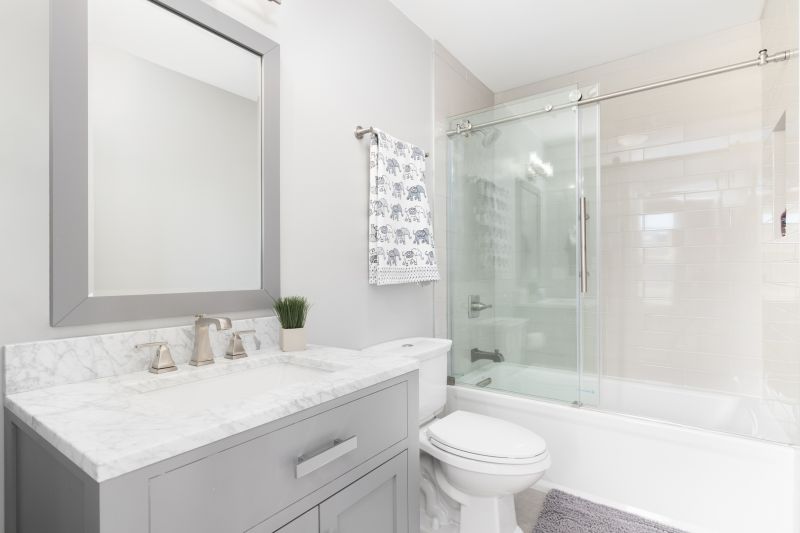
A compact corner shower with glass doors efficiently utilizes corner space, providing a functional and stylish solution.
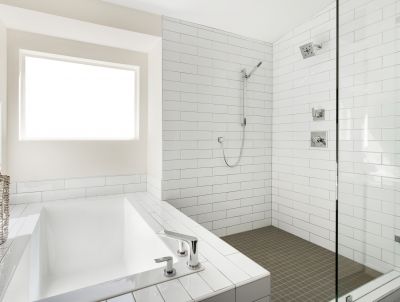
An open walk-in shower with clear glass enhances the sense of space and simplifies cleaning.
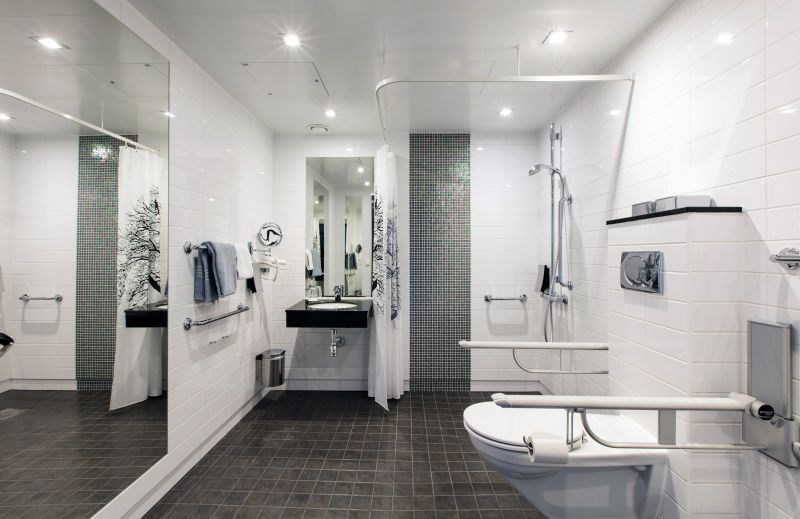
Using wall-mounted fixtures and niche storage maximizes functionality without cluttering the small area.
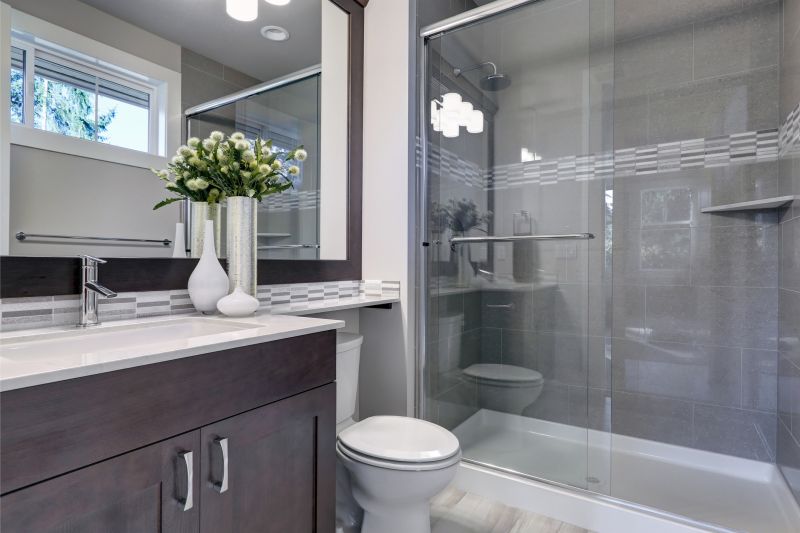
Sliding doors save space and prevent door swing interference, ideal for tight layouts.
In small bathrooms, the choice of shower layout impacts not only aesthetics but also practicality. Combining a glass enclosure with a corner or walk-in design can create a seamless look that visually expands the space. Incorporating built-in niches or shelves minimizes clutter and keeps essentials within reach. The materials and fixtures also play a role; using light-colored tiles and transparent glass enhances natural light flow, making the bathroom feel larger.
| Shower Layout Type | Advantages |
|---|---|
| Corner Shower | Space-efficient, fits into tight corners, versatile in design |
| Walk-In Shower | Creates an open feel, easy to access, minimal hardware |
| Shower with Sliding Doors | Saves space on door swing, ideal for narrow bathrooms |
| Neo-Angle Shower | Maximizes corner space, stylish geometric design |
| Peninsula Shower | Utilizes center space, provides a unique look |
The integration of smart storage solutions is crucial in small bathroom showers. Recessed shelves, niches, and corner caddies help maintain a clean, uncluttered appearance. Lighting also influences the perception of space; well-placed LED lights or natural light sources can brighten the area and make it seem larger. Combining these elements with a thoughtful layout results in a functional and visually appealing small bathroom shower.
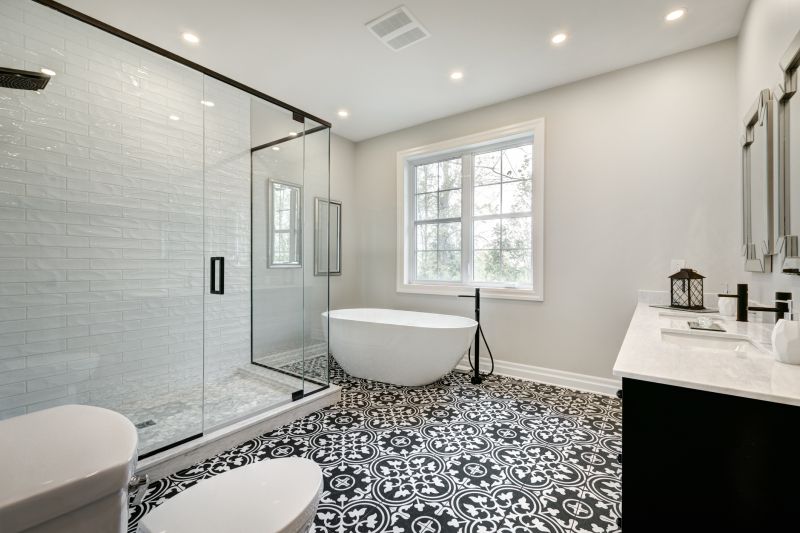
Clear glass panels open up the space and allow light to flow freely.
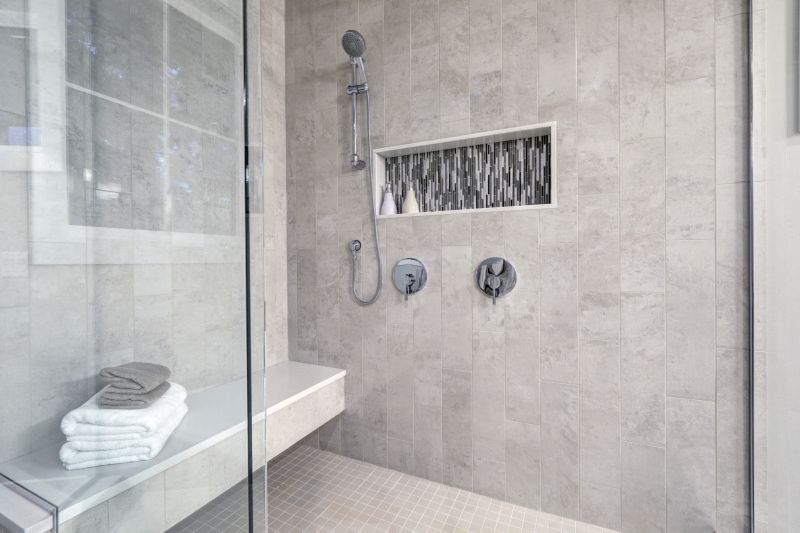
Built-in niches provide storage without protruding into the room.
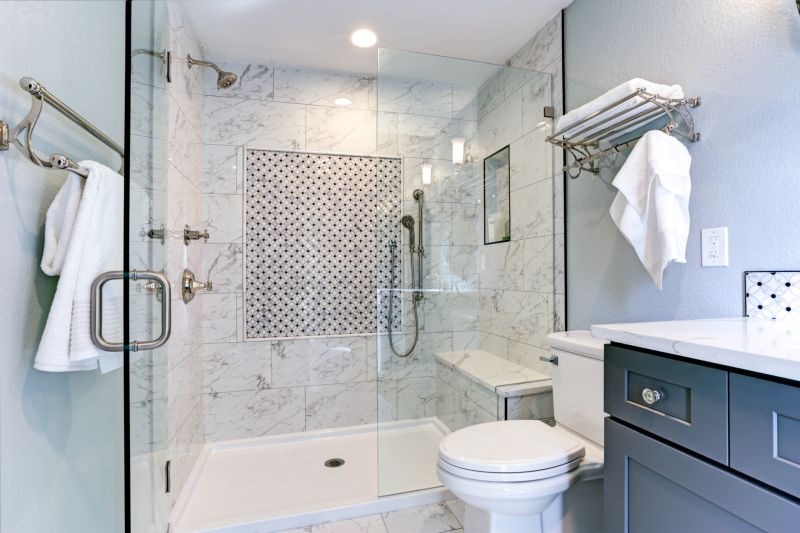
Light-colored tiles reflect more light, enhancing the sense of space.
Designing a small bathroom shower involves balancing style and practicality. Selecting the right layout can improve both functionality and appearance. Whether opting for a corner shower, walk-in design, or a layout with sliding doors, the goal is to maximize the available space while maintaining a cohesive look. Thoughtful choices in fixtures, storage, and materials contribute to a comfortable and attractive bathroom environment.




